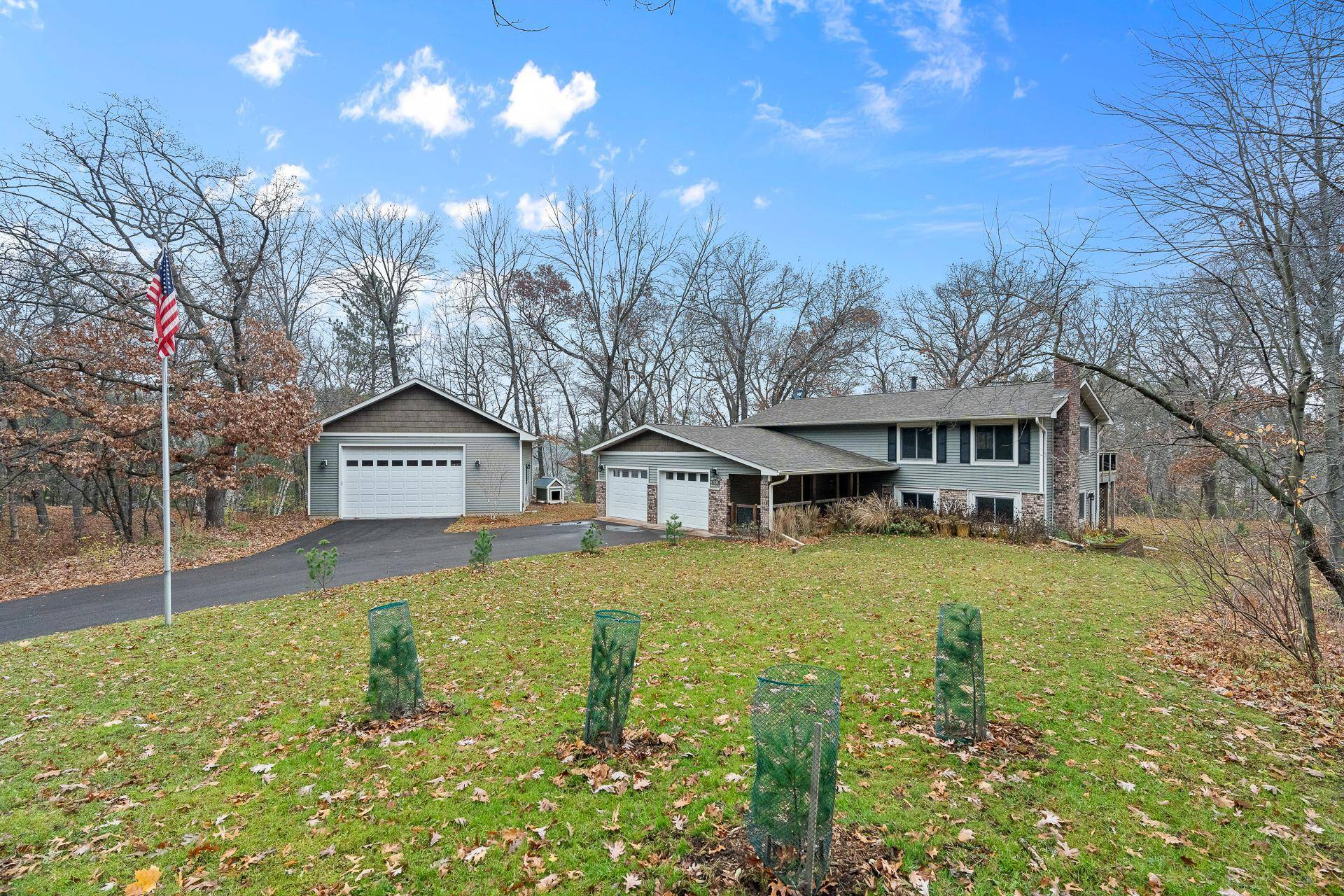For more information regarding the value of a property, please contact us for a free consultation.
15235 Square Lake TRL N May Twp, MN 55082
Want to know what your home might be worth? Contact us for a FREE valuation!

Our team is ready to help you sell your home for the highest possible price ASAP
Key Details
Sold Price $525,000
Property Type Single Family Home
Sub Type Single Family Residence
Listing Status Sold
Purchase Type For Sale
Square Footage 1,958 sqft
Price per Sqft $268
Subdivision Pine Glow Estates 2Nd Add
MLS Listing ID 6631622
Sold Date 03/28/25
Bedrooms 4
Full Baths 1
Three Quarter Bath 2
Year Built 1978
Annual Tax Amount $3,642
Tax Year 2024
Contingent None
Lot Size 1.520 Acres
Acres 1.52
Lot Dimensions 320x165x299x164
Property Sub-Type Single Family Residence
Property Description
Here is your fully updated home that provides the best of everything ~ a "like new" home situated on a private, wooded lot and only steps to Square Lake! Inside, the upper level features an open floor plan, flooded with natural light and offering gorgeous flooring, white trim, updated bathrooms, a master suite, and a stunning kitchen. In the lower level, you will appreciate the large family room with a wood-burning fireplace, walkout access to the yard, a barnwood feature wall, 2 additional bedrooms & bath. Outside, this home has it all and is perfect for entertaining - surrounded by trees, you'll enjoy the sunken firepit, new large deck, fenced area for chickens or goats and a fantastic detached garage/shop for all the toys! Brand new Driveway new appliances.. Nothing to do here but move in!
Location
State MN
County Washington
Zoning Residential-Single Family
Body of Water Square
Rooms
Basement Block, Daylight/Lookout Windows, Finished, Full, Walkout
Dining Room Eat In Kitchen, Informal Dining Room
Interior
Heating Forced Air, Fireplace(s)
Cooling Central Air
Fireplaces Number 1
Fireplaces Type Wood Burning
Fireplace Yes
Appliance Dishwasher, Dryer, Fuel Tank - Owned, Gas Water Heater, Microwave, Range, Refrigerator, Stainless Steel Appliances, Washer, Water Softener Owned
Exterior
Parking Features Attached Garage, Detached, Asphalt, Heated Garage, Insulated Garage, Multiple Garages
Garage Spaces 6.0
Fence None
Pool None
Waterfront Description Lake View
Roof Type Age 8 Years or Less,Asphalt
Road Frontage Yes
Building
Lot Description Tree Coverage - Heavy
Story Split Entry (Bi-Level)
Foundation 1008
Sewer Private Sewer, Septic System Compliant - Yes
Water Well
Level or Stories Split Entry (Bi-Level)
Structure Type Brick/Stone,Vinyl Siding
New Construction false
Schools
School District Stillwater
Read Less




