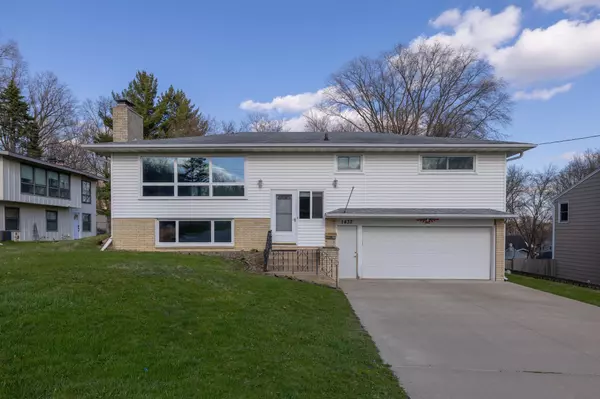1432 8th AVE NW Rochester, MN 55901
UPDATED:
Key Details
Sold Price $320,000
Property Type Single Family Home
Sub Type Single Family Residence
Listing Status Sold
Purchase Type For Sale
Square Footage 2,075 sqft
Price per Sqft $154
Subdivision Washington Sub
MLS Listing ID 6688529
Sold Date 06/18/25
Bedrooms 3
Full Baths 1
Three Quarter Bath 1
Year Built 1963
Annual Tax Amount $4,102
Tax Year 2024
Contingent None
Lot Size 0.330 Acres
Acres 0.33
Lot Dimensions 197x67
Property Sub-Type Single Family Residence
Property Description
Location
State MN
County Olmsted
Zoning Residential-Single Family
Rooms
Basement Full, Partially Finished
Dining Room Informal Dining Room, Kitchen/Dining Room
Interior
Heating Baseboard, Ductless Mini-Split
Cooling Wall Unit(s)
Fireplaces Number 2
Fireplaces Type Family Room, Living Room, Wood Burning
Fireplace Yes
Appliance Cooktop, Dishwasher, Refrigerator, Wall Oven
Exterior
Parking Features Attached Garage, Concrete, Storage, Tuckunder Garage
Garage Spaces 2.0
Fence Chain Link, Full, Privacy, Wood
Building
Story Split Entry (Bi-Level)
Foundation 1372
Sewer City Sewer/Connected
Water City Water/Connected
Level or Stories Split Entry (Bi-Level)
Structure Type Vinyl Siding
New Construction false
Schools
Elementary Schools Elton Hills
Middle Schools John Adams
High Schools John Marshall
School District Rochester




